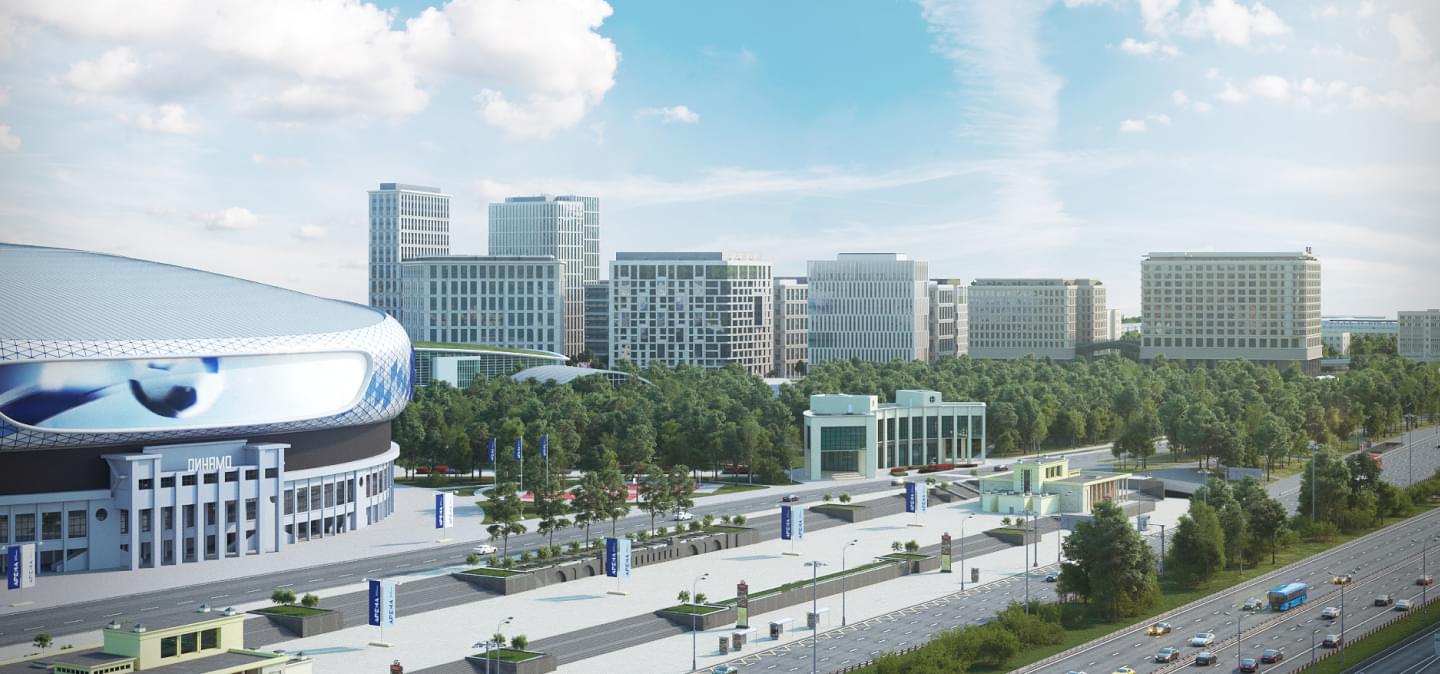In 2010, the management of the «VTB Arena Park» project invited the leading specialized bureau Manica Architecture, represented by its founder and renowned architect David Manica, to develop the project concept in detail in order to improve the functionality of the facility, as well as ensure the manufacturability of its construction, in order to ultimately obtain a unique for our country's sports and entertainment complex.
Among the projects implemented by Manica Architecture are such interesting buildings as the stadium in the capital of Qatar, Doha, the «Mercedes-Benz Arena» in Shanghai, the Olympic Basketball Hall in Beijing and the breathtaking «O2 Arena» in London.


The project uses revolutionary ideas, new materials and technologies. So, for example, the roof will be made of transparent materials, the use of which in such structures has become possible only in the last 20 years, and on the southern facade overlooking Leningradsky Prospekt and the «Dynamo» metro station, a huge glass wall will be placed, into which LED strips are built., allowing you to turn glass into a giant screen at night.

The total capacity of the «Dynamo» Central Stadium will be 25,716 seats, the capacity during the concert is 33,000 seats. The «Dynamo» Central Stadium will have 26 VIP boxes for 13-20 seats each and one VVIP box for 102 seats.
VTB Arena, a small sports arena, has 3 configurations: hockey, basketball and concert. At the same time, the change from one configuration to another is carried out in a matter of hours. Capacity during various events is from 7,000 to 14,000 people. The small sports arena has 44 VIP boxes for 13-20 seats each and one VIP box for 60 seats.

From the point of view of technical equipment, this is the most modern concert venue in Moscow.
The Arena Plaza shopping center is located on the 1st floor of the Arena, with an area of 30 thousand square meters. m2
Also, parking for 742 cars is provided under the sports and entertainment complex, of which 23 cars are for low-mobility groups of the population.



